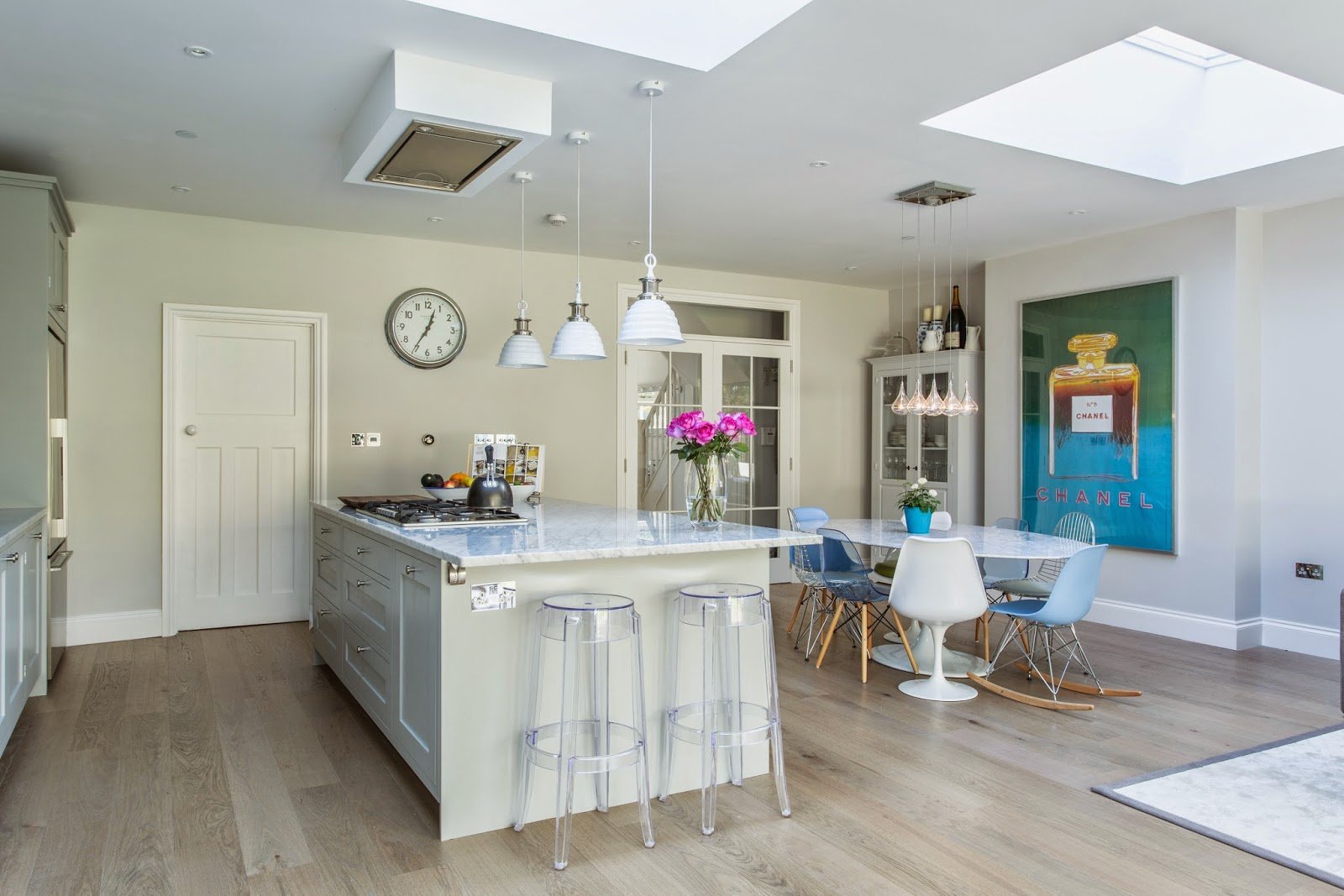Kitchen Design, South-West London Home
I have arrived back from a blissful two weeks in Pollensa with a bit of a thud...we are moving house next week and there is just so much to do!
I can't wait to share my holiday posts with you, but as I won't have time to sort and edit the pictures until after the move, so in the meantime I wanted to share these pictures of a kitchen I designed for a family home in South-West London last year.
The house was extended by four meters to the rear to create a lovely open plan kitchen, dining and living space - the perfect room for all the family, with fantastic views of the garden. I designed the bi-folding doors so that they were a feature in the room, rather than the simple glass and metal combination - I took inspiration from lots of New England designs that I found on Pinterest.
The kitchen was designed to be elegant as well as functional and the colour scheme for the space was fresh and clean to maximise the lovely natural light. I used furniture and artwork to add pops of colour. I hope you like it!
LBM
x
I am thrilled to have been nominated for the Amara Interior Blog Awards 2016.
Please take a minute to vote for me here, I would be so grateful! x
{Photography by Patrick Butler-Madden}












